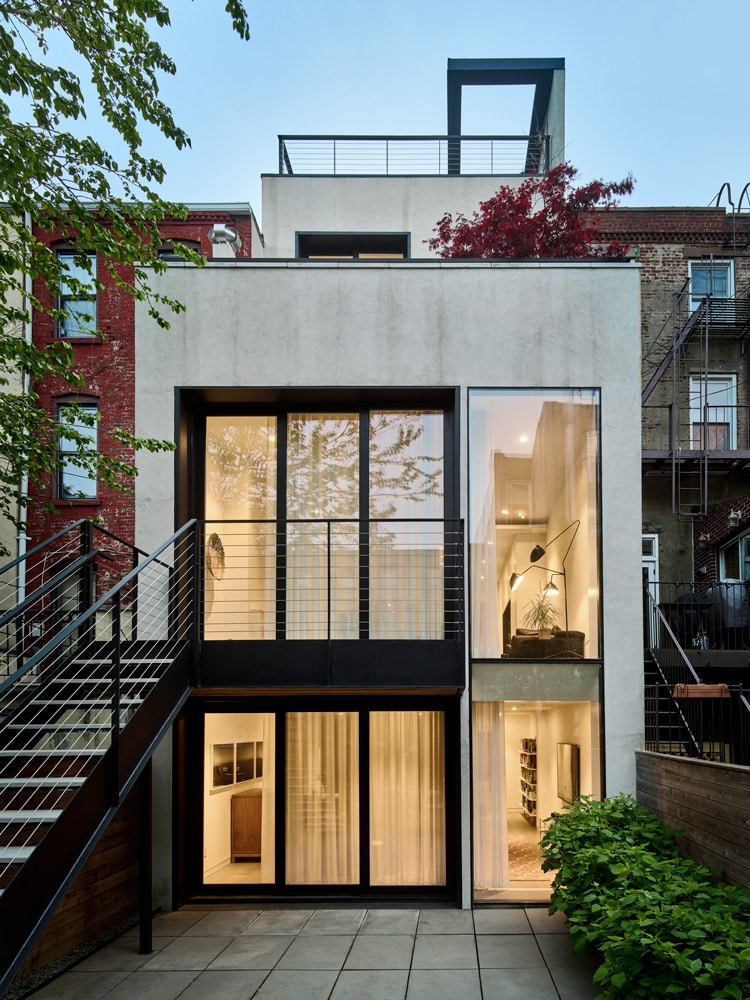This 4,000 square foot renovation/addition to an historic townhouse in the Carroll Gardens neighborhood of Brooklyn comprises six bedrooms, three and a half baths, two kitchens, two roof terraces, a rear deck, and a landscaped backyard. Except for the restoration of the front façade and the original details of the entry and stair rails, the entire house was reconstructed to allow for maximum daylight and a loft-like, open feel. Wall-to-wall and floor-to-ceiling north-facing glass connects the interiors with the garden, flooding the basement and parlor rooms with daylight. The reconstructed rear addition creates an airy kitchen/dining/living space. Above, the major bedroom, with its en-suite bathroom and den, opens onto a generous planted terrace. On the third floor, three bedrooms share a full bath, complemented by a study and separate laundry room. A new, glass-railed stair leads to a rooftop lounge, complete with an outdoor kitchen. State-of-the-art building technology includes radiant heat, central AC, LED lighting and a concealed fire-suppression system. The material palette downstairs is elemental: wide-plank flooring with a grey stain, black tiles, black paperstone counters, black and white millwork, and black glass door frames. Upstairs, the bathrooms’ green ceramic tile contrasts with warmer oak and beige limestone slabs.






