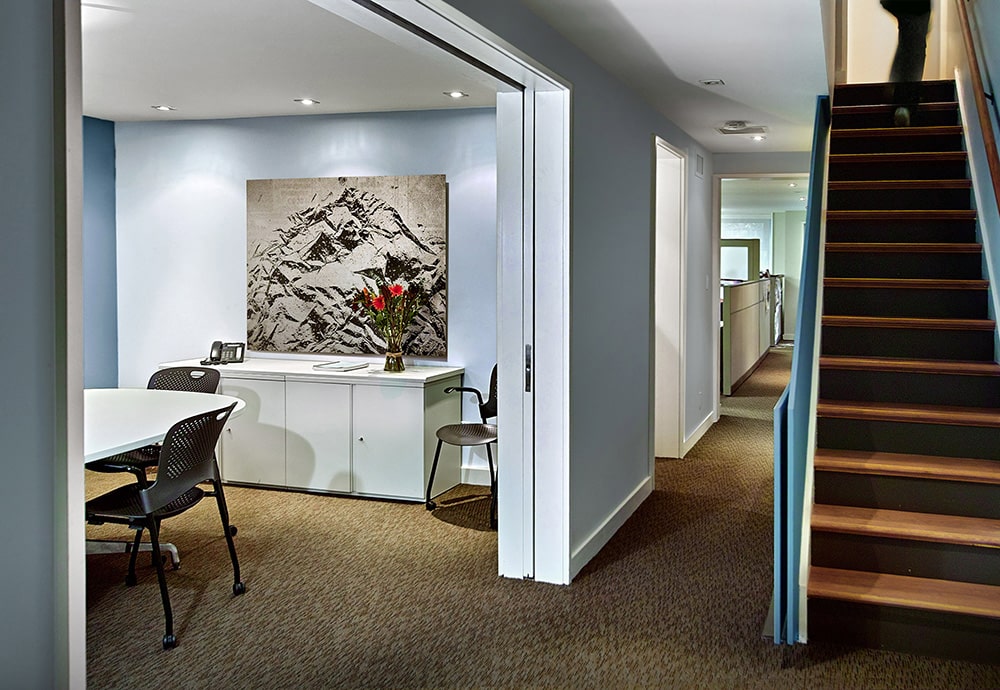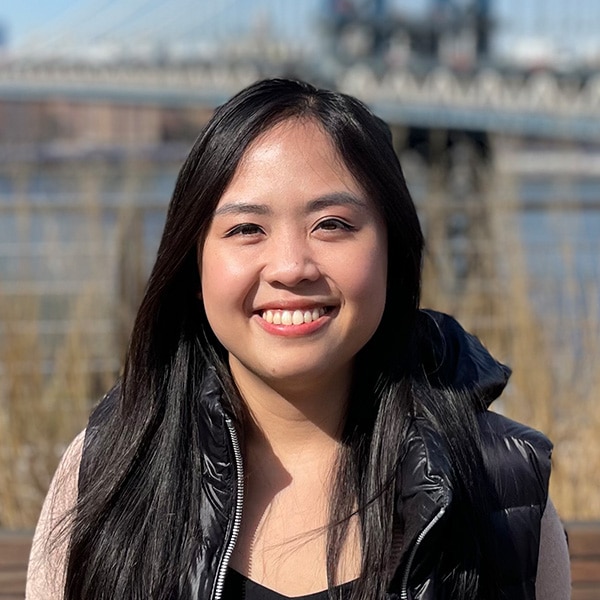This two-story law office occupies the garden level and cellar of an historic townhouse in Cobble Hill. On the garden level, a half bath and pantry separates the street-facing conference room from the workstations beyond. The day lit custom work areas can accommodate up to ten, including printing stations and dedicated file storage. By lowering the cellar floor by three feet, a second large conference room is provided in the cellar below.







