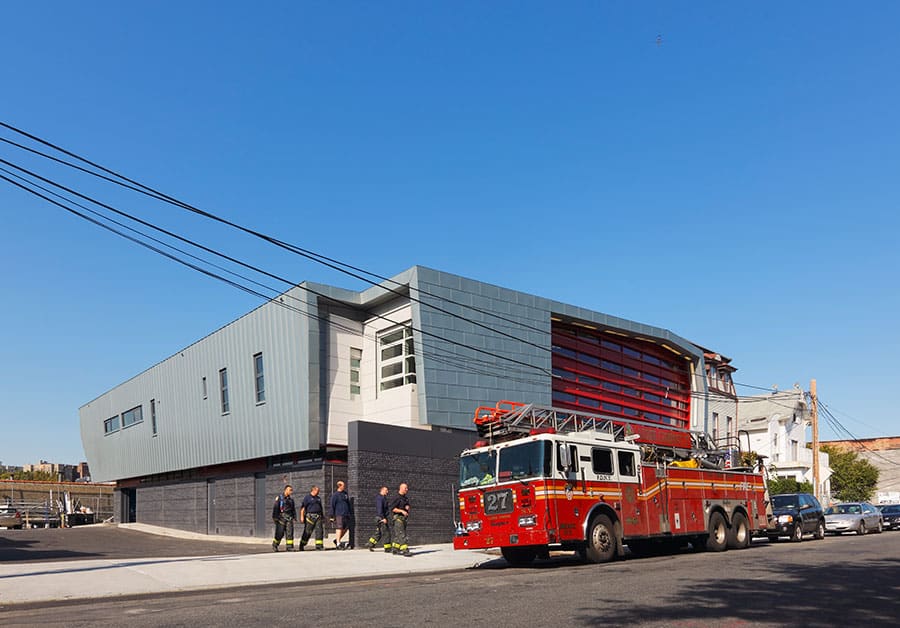The history of firehouse design began as a simple shed, housing only the apparatus equipment and gear. Over the years, these simple sheds have expanded to include housing for firefighters presenting an interesting duality; disparate programs serving similar goals. This prompted an in-depth programmatic investigation that revealed many insightful discoveries. Active ‘dirty’ program areas vs. passive ‘clean’ program areas describe distribution related to not only duty tasks but also type; active-apparatus and gear preparation, passive-mind and body preparation. Training areas move vertically and interconnect both active ‘dirty’ and passive ‘clean’ providing rich overlaps and interactions. The red doors of the Apparatus Bay, with symbolic and historic significance, become a focal point for the façade, creating an iconic identity for the building.
photos by: Jeff Goldberg-Esto






