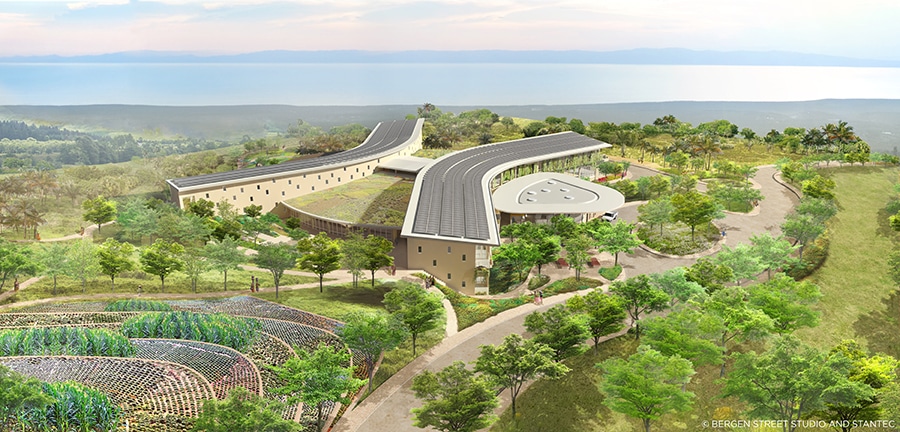village health works
The Kigutu Hospital is a world-class healthcare facility that intends to shift the paradigm of health and design for the region. Incorporating multiple techniques for sustainable environmental and social impact, it intends to be a model for healthcare growth in the country. The development of the design was rooted in local building typology of sloped roof sheds while at the same time elevating these practices in order to serve complex and sensitive program within. This allowed for the massive program requirements of the hospital to be broken into curving bands while burying the clinical floor of the project into the hillside to break down the scale of the whole. With the mild climate of Burundi, exterior corridors are utilized in non-clinical areas of the program (as is local custom) and passive ventilation (aided at times by mechanical means) allows for conservation of energy while maintaining a sanitary and healthy clinical environment.







