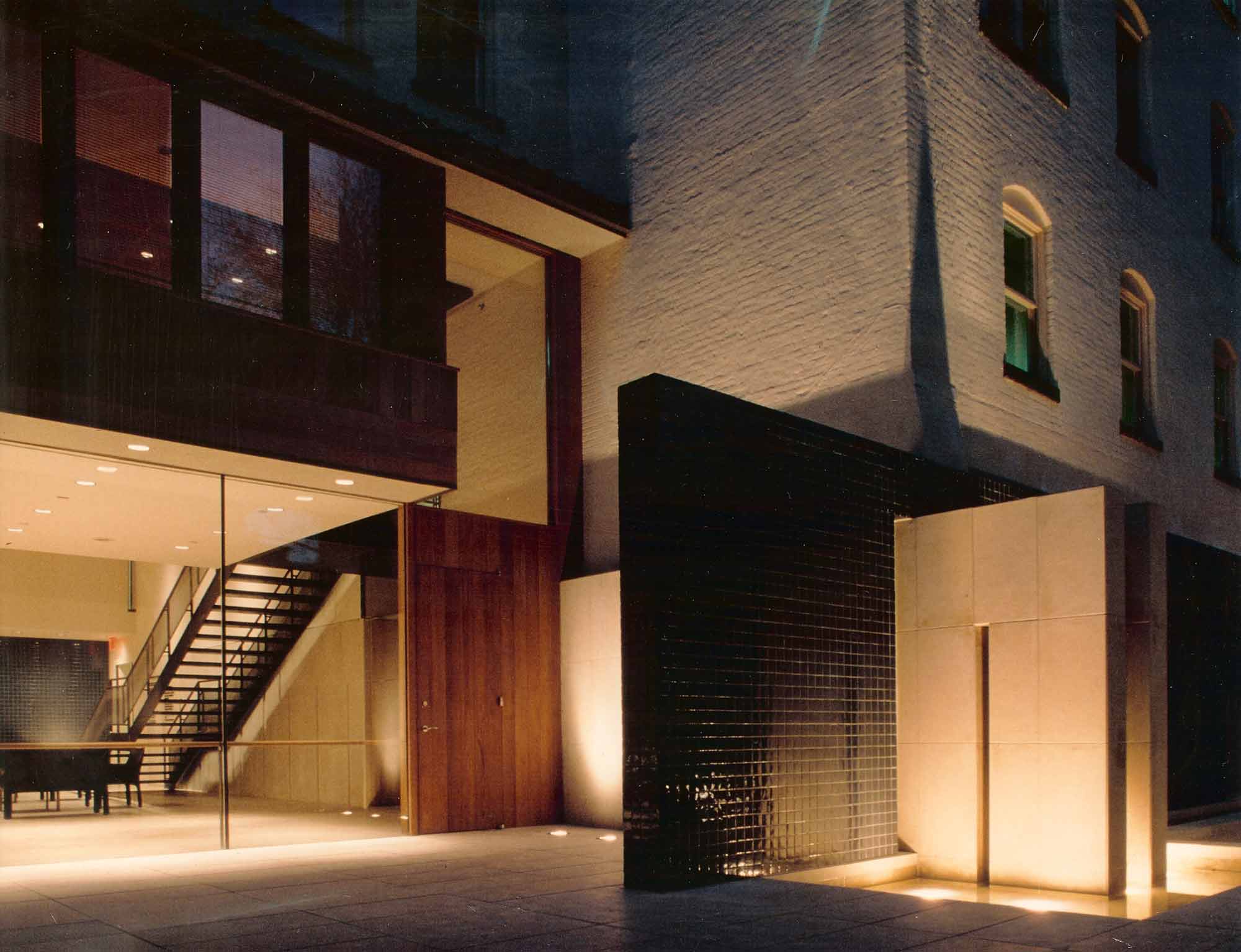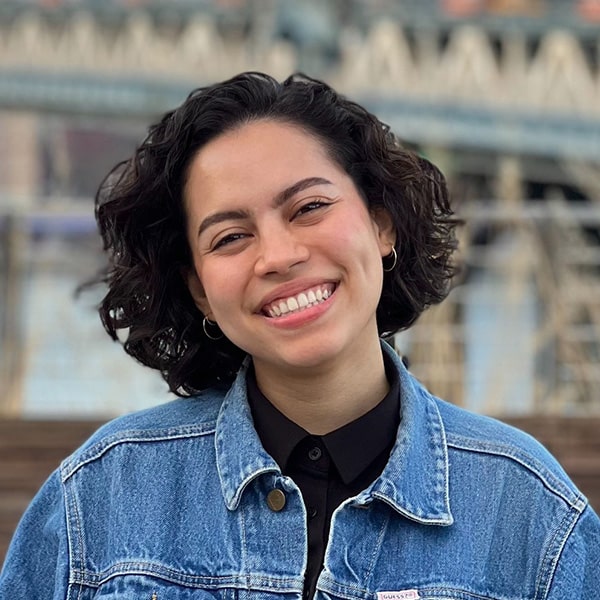This renovation unifies four historic buildings, three of which were designed by Stanford White, into one academic center. A new University common space, academic and administrative offices, classrooms and meeting areas are the principal program elements. The lower two floors contain a 75-seat screening room, a library and a two-level gallery with floor-to-ceiling glass and uninterrupted windows overlooking landscaped outdoor terraces. The upper floors have naturally- lit offices and two double-height reading and conference areas. While the aesthetic is distinctly modern, the architectural character of Spain is evoked through the use of wood, handmade ceramic tile, plaster, Spanish marble and limestone.







