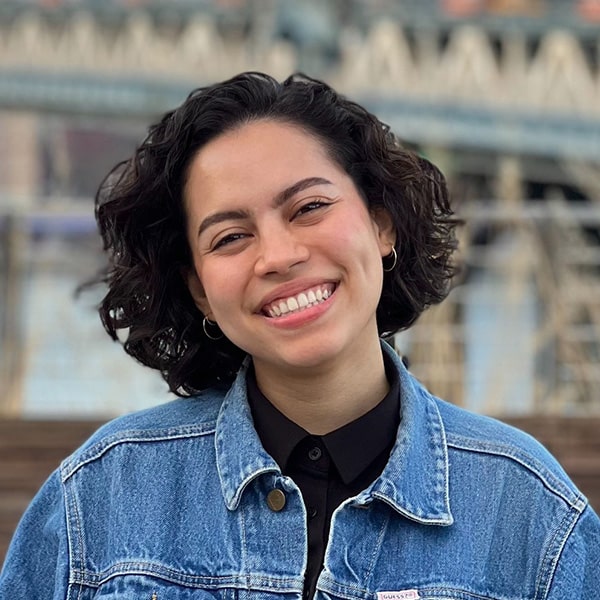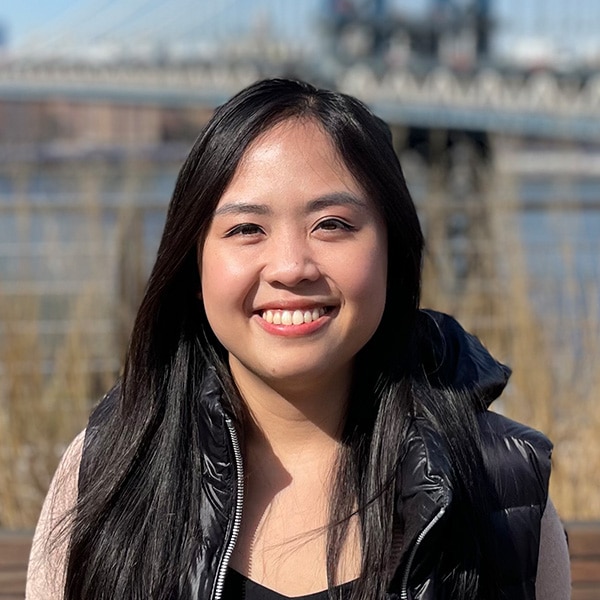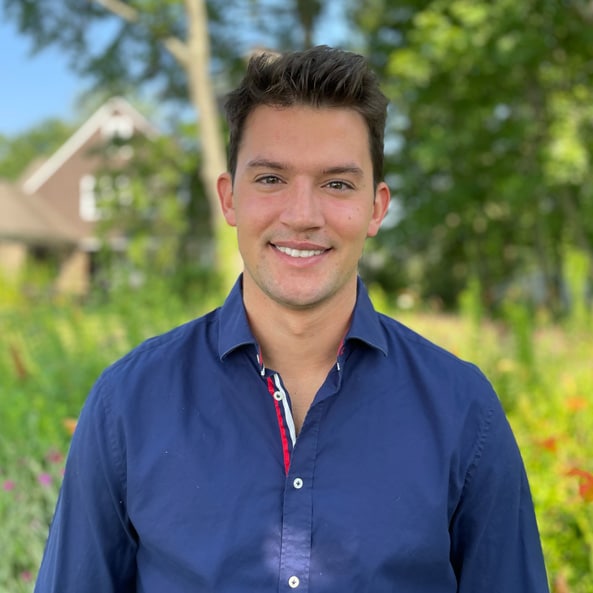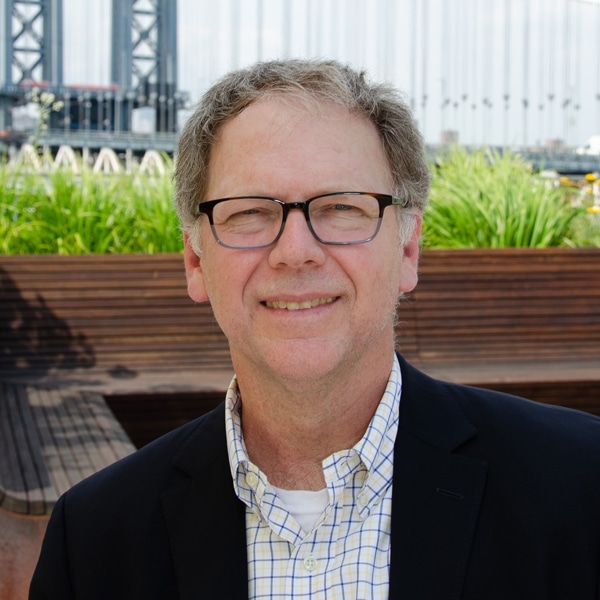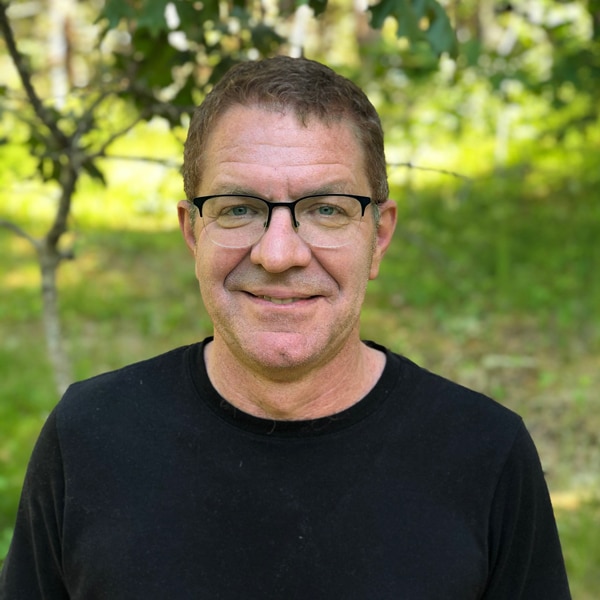Tokyo’s sense of the “natural topography” has been lost. Our Embassy proposal seeks to re-establish connections to these natural conditions, capitalize on the shared principles of tradition, landscape and place while uniquely nestling a Country’s outpost into a unique cultural context.
- Transformational Courts – Courtyards
- Places of formal / informal gathering and community
- Landscape
- Restoration of ‘natural’ topography/the picturesque
- Borrowed Views/Scenery
- Simultaneous expanding/collapsing of one’s perception in space
As a symbolic act, this dialogue between tradition/contemporary, new/existing and gathering nature/built environment fosters an intimacy of community while expanding the notions of peaceful exchange.


