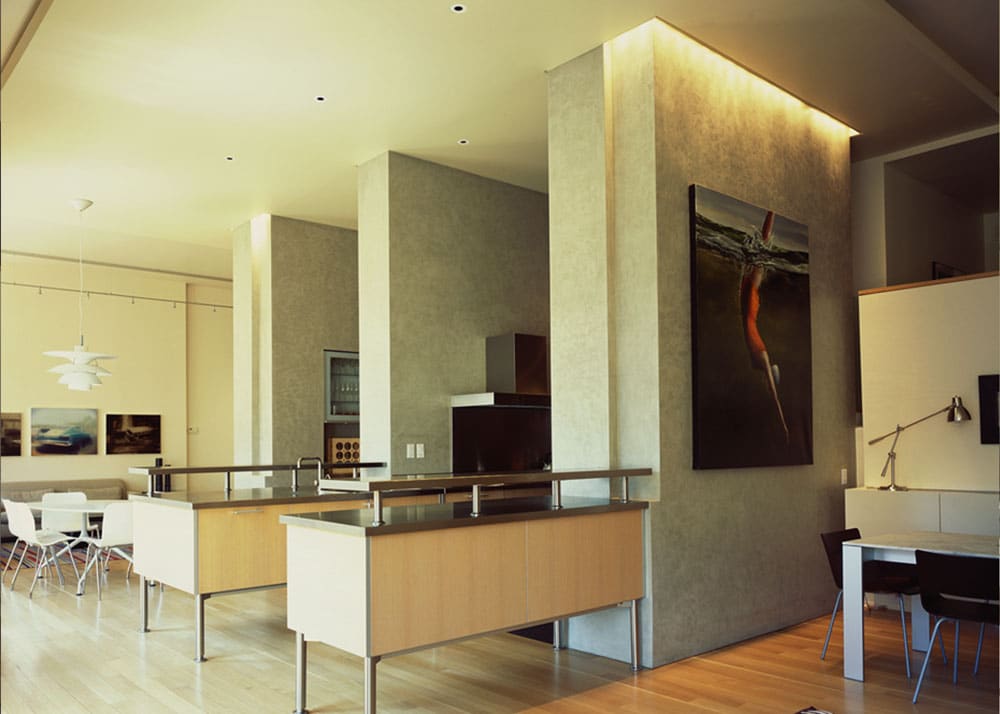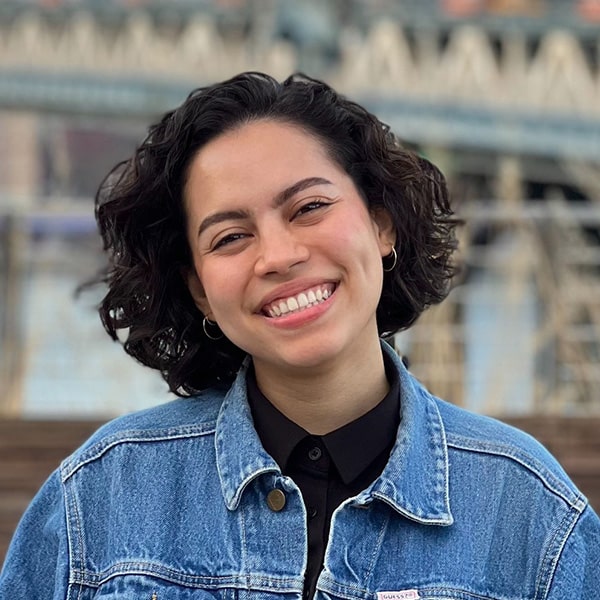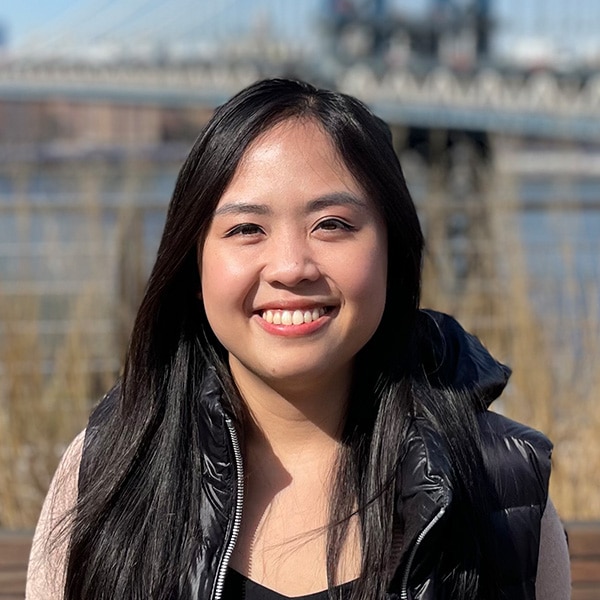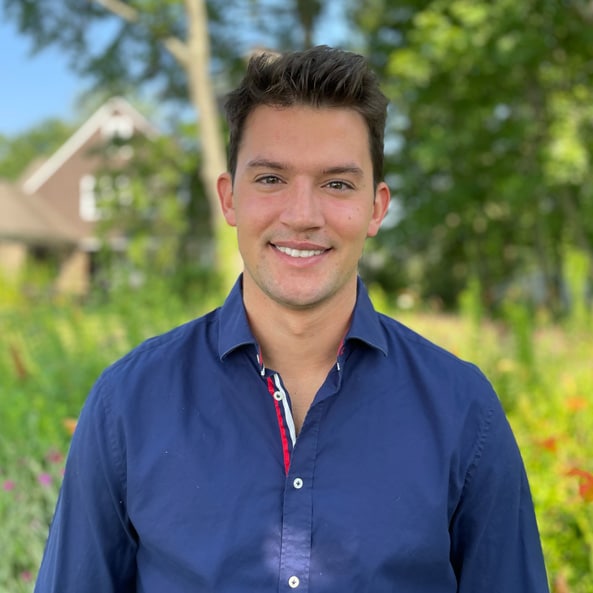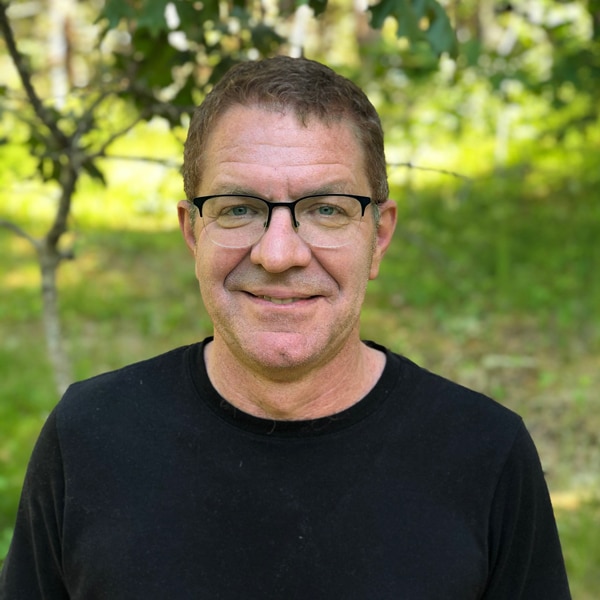This project combines three apartments — two on one floor and one on the floor below — into a single family residence on Manhattan’s Upper East Side. On the main level, three art-plaster piers conceal the new kitchen, pantry, laundry and bar, while opening to the eastern light, and separating the dining area from the den. By extending the mezzanine level and modifying the building’s concrete structure, a new stone stair is able to turn from the raised entry down to the new Master Bedroom suite below, where mahogany panels combine with limestone slabs, limestone mosaic tile and green glass tile to construct the open bedroom, dressing, bathing, and bedroom areas.
photos by: Katherine Newbegin

