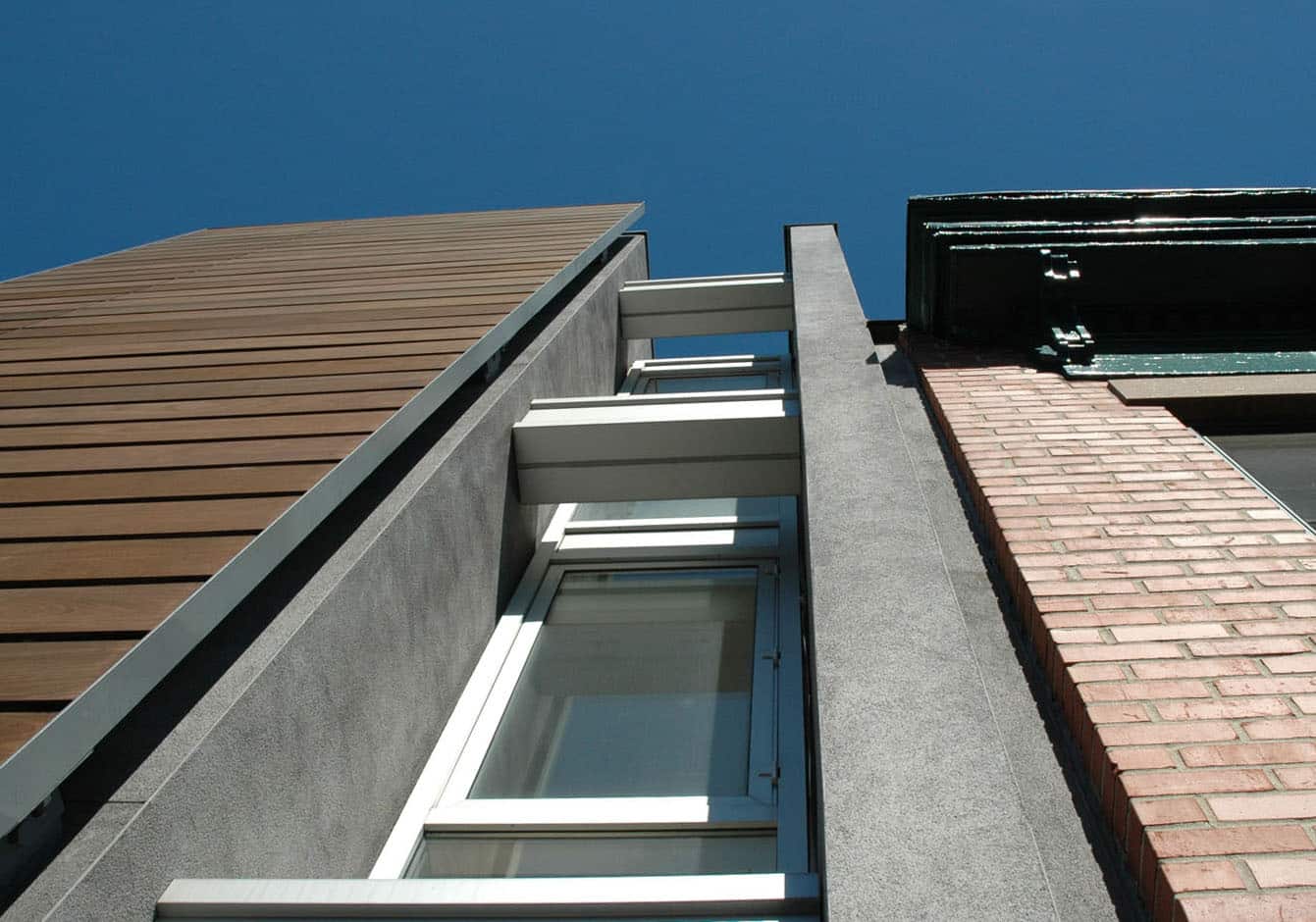A 1930’s brick garage, reinforced with new steel, provides the base for a new two-family townhouse in this four-story project in the historic Boerum Hill section of Brooklyn. The glassy facade is set back to align with the street wall and punctuated by wooden planks and exposed steel beams. The street level duplex is centered about a sky lit stair that provides access to the lower roof garden. The upper duplex revolves around a double height living/dining area. An expansive garden terrace caps the quiet composition.
photos by: Nikolas Koenig






