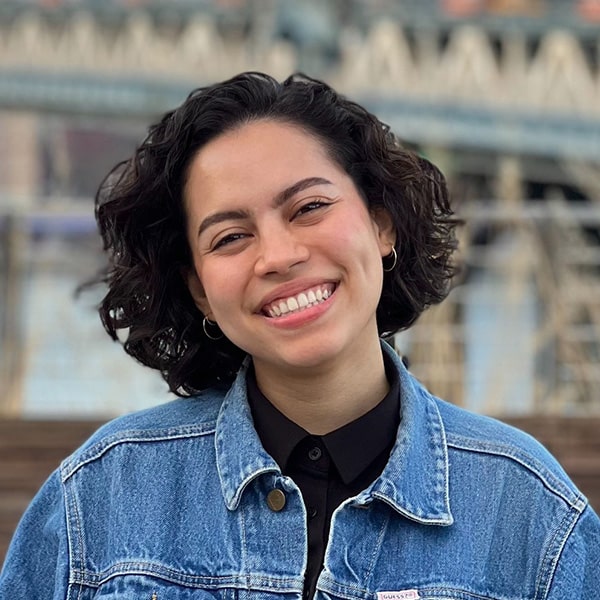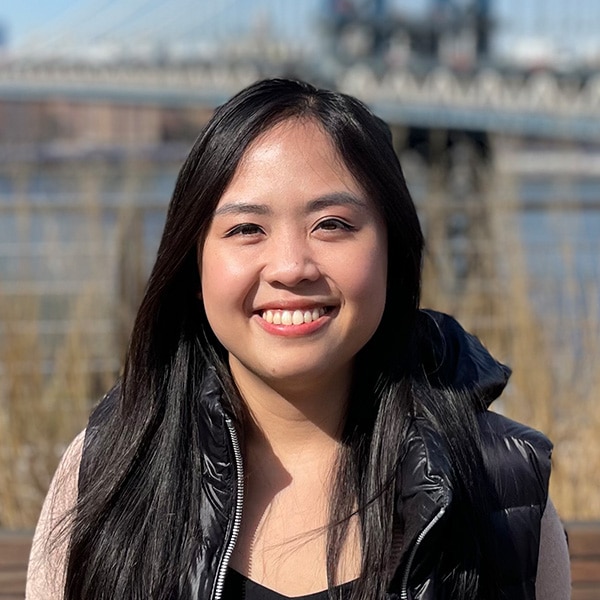This reconstructed Williamsburg townhouse is not what it seems. On the front, the design restores and enhances the 19th century facade, while behind the facade, the building’s enlarged footprint and glassy rear facade is entirely new. By quietly inserting a three-story glass element in the unused, narrow side yard between our building and the neighbor, the townhouse is widened by 3 feet providing a new open solid oak tread stair at the entry along a two-story vertical plane of plants.
On the garden level, an exercise room and a small guest unit share the cascading rear garden. The open-plan of the first floor is comprised of the kitchen, dining room, bar, and living room, while a wall of flush barn-siding conceals the closets, the pantry and a powder room. The den and guest bedrooms divided by two bathrooms and a laundry room make up the second floor. On the third floor, a study with a floor-to-ceiling library shelving unit faces the street and stair. Toward the rear, the master bedroom with a suspended fireplace opens up to the master bathroom and walk-in closet. The stair continues up to a planted rooftop terrace that overlooks the Williamsburg Bridge, which is equipped with an outdoor kitchen and an indoor powder room.
The new glassy rear facade allows for natural light to enter the building, and creates a visual connection between each floor and the back yard. The area of glass increased from 152 to 622 square feet.
Sustainable strategies are adopted where possible. LED lighting is used as it is extremely energy efficient and use only a fraction of the energy that incandescent lights use. The glassy rear facade, not only brings daylight into the building, but is also operable to allow for natural ventilation. Recycled materials are also used. This includes the four-story exposed brick wall that is made of the demolished rear facade bricks.







