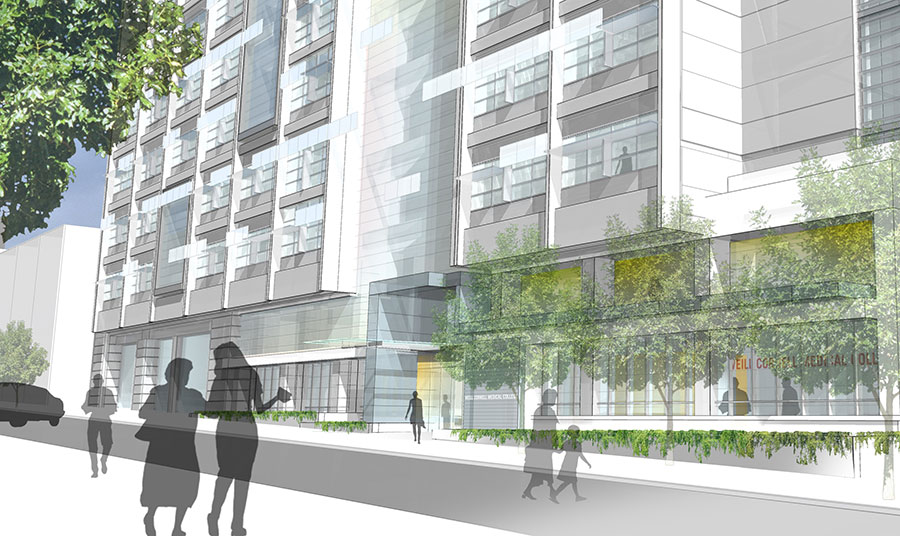The Biomedical Research Laboratory is an important addition to the Institution, that must balance an architecture that boldly expresses the global mission of the institution and one that sensitivity considers the place and fabric within the community. Responding to the neighborhood conditions, the design must address issues related to pedestrian scale, massing, depth, texture and landscape. The project provides links through a series of visual and physical connections to a central landscape garden, creating a ‘New Core’ campus quad for the College. Animating these connections along the ground and second floors, academic programs such as lecture halls, meeting and seminar rooms, administrative offices, lounges and a café will begin to interweave the campus both vertically and horizontally by collecting and distributing students, faculty and staff into spaces of interaction and exchange. On the upper floors, spaces are devoted to biomedical research laboratories and support spaces along with private offices, conference rooms and lounge spaces. The below grade floors are devoted to mechanical, support spaces and an animal holding facility.






